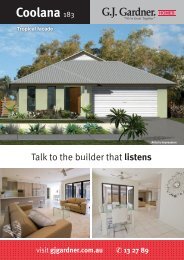
YUMPU automatically turns print PDFs into web optimized ePapers that Google loves.

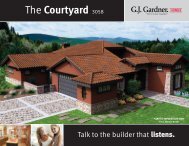

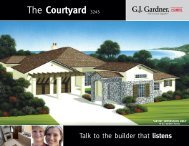

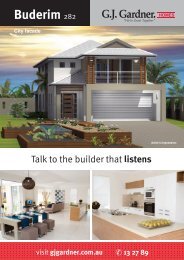
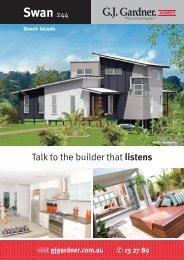

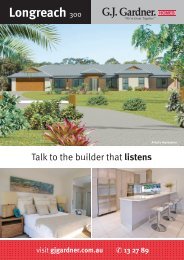






ALFRESCO The Grevillea STUDY 2.9 x 2m BATH BEDROOM 3 3 x 3m WC m ROBE ROBE LIVING 3.7 x 6.4m LINEN DOWN BEDROOM 2 3 x 3m MEALS 3 x 3.5m KITCHEN 2.3 x 2.9m FOYER WIR BEDROOM 1 4 x 3.6m DOWN ENSUITE This artists impression includes upgraded features LAUNDRY m Plan Specifications Width 11.21m DOUBLE GARAGE 6.6 x 6.4m UP Length 16.61m Size 216sqm Design Features ALFRESCO MEALS 3 x 3.5m LIVING 3.7 x 6.4m STUDY 2.9 x 2m KITCHEN 2.3 x 2.9m DOWN WC m FOYER BATH DOWN LINEN BEDROOM 1 4 x 3.6m ROBE BEDROOM 3 3 x 3m BEDROOM 2 3 x 3m ROBE WIR ENSUITE The Grevillea design suits a block that slopes from back to front. This design is a stylish choice for a young family. It features a study and spacious living area which opens out onto the outdoor alfresco which is the perfect spot to entertain guests. The bedrooms are situated on the other side of the house with the Master bedroom featuring a WIR and ensuite. Choose your own look: If you love the design of this house but would prefer to modify the cladding, roofing or colours, these elements can be easily changed to suit your personal taste. LAUNDRY m © These designs and illustrations remain the property of G.J. Gardner Homes and may not be used or reproduced in whole or in part without written consent.